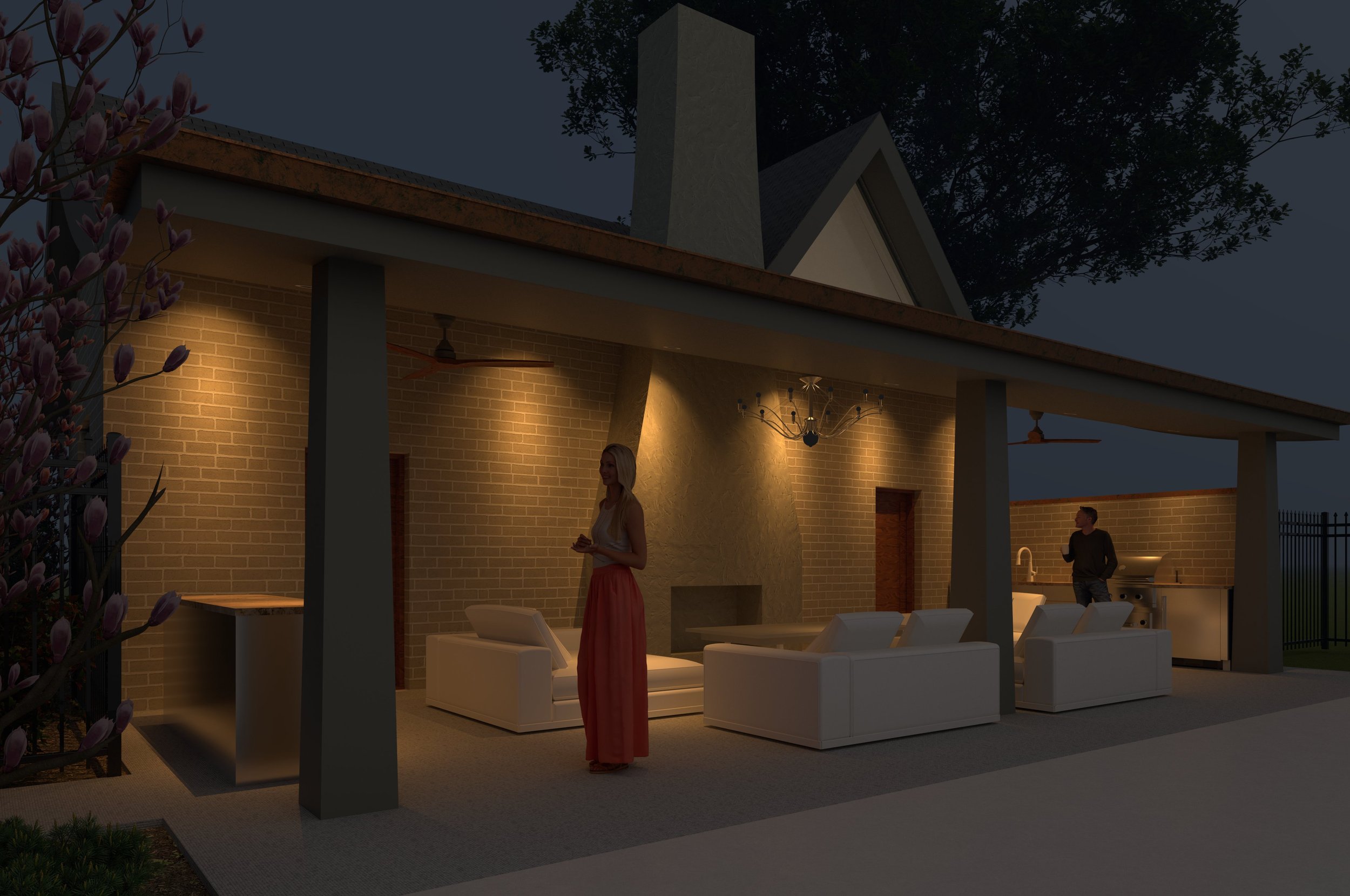
T E S T I M O N I A L S
My wife and I hired Joe after our architect failed to provide detailed design of critical design elements in our newly constructed high-end home. Although the home was complete, we were left terribly disappointed with certain aspects of the design that the architect had simply neglected or where his work disappointed. Joe came in and was like a breath of fresh air.
First, he addressed the front facade which we believed to be too bland for a home of this kind. Within two days, Joe had the front redesigned and rendered. His vivid, realistic rendering provided us with an exceptional new design which we excitedly approved. He then went on to create detailed drawings for the stone supplier for the entry limestone steps. So impressed were we with Joe’s eye for detail, efficiency and professionalism that we hired him immediately to design two fireplace mantels-surrounds, two bookshelf cabinets, a computer desk, and a dining room ceiling feature that accentuated the chandelier over the dining table. Needless to say, he did not disappoint. He totally transformed our home.
In addition to the above, Joe was extremely generous and obliging in sharing his wealth of knowledge and did not hesitate to answer the endless stream of questions we had regarding the construction. We cannot recommend Joe enough not only for his design abilities and knowledge of construction but also for his patience and his effortless ability to identify our needs and to satisfactorily address them.
—John C. and wife.
We engaged Joseph Pinto to restore our classical Georgian home built in 1921 by the architectural firm of Childs and Smith. The Oatman Dairy Family engaged the firm to design their dream home. The home was sold in the 1950's to a family who turned it into income property by dividing it up Into five apartments. Over the years the home fell into devastating disrepair. The slate roof was destroyed by the previous owners which caused extensive water damage to the interior. The grounds were unattended and overgrown. The Elm trees along the property line were diseased and had to be removed. The inground swimming pool was so deteriorated we had it removed but not replaced.
The dining room on the first floor was divided into two rooms to accommodate a bathroom and bedroom. The floor was cut to run the necessary plumbing. The beautiful crown moldings were destroyed and could not be salvaged. On the second floor two windows were removed to accommodate two exterior staircases. Two kitchens were added on the second floor in what were seasonal rooms and not heated. Wall heating units were installed and ventilated by cutting into the beautiful exterior moldings. Asbestos tiles were glued to the hard wood floors. The third floor was built as a ballroom to accommodate the many parties the Oatman family enj.oyed. A bathroom and kitchen were added by building partitions to create three rooms. The only place not disturbed by this abuse was the basement. However, the coal room was still full of coal.
Joseph was up to the task and started by removing the staircases, kitchens and bathrooms not original to the home. Then he was ready to share his thoughts on how to maintain the integrity of the living space of the home and bring the kitchen and bathrooms up to today's standards. We have to say it was quite a ride. Beyond the master bedroom was a suite of rooms. To the left side of the passageway were closets, the full bath was on the right side. The end of the passageway opened to the seasonal porch and sleeping room. This space now accommodates a paneled walk-in closet for my husband. An amazing dressing room for me and what was once the porch and sleeping room now accommodates a full bathroom with a walk-in shower and jacuzzi. The other two full baths were gutted and redesigned.
Above the carport was a bedroom and full bath for the live in housekeeper. Joseph was aware we were not planning to have a live in housekeeper. His concept for this area was to accommodate a full laundry and sewing room. He turned the full bath into a powder room. Removed the closets and built a room to accommodate the washer, dryer, and sink. In the sewing room he added cabinets in lieu of removing the closets. He saved me from ever having to go down to the basement to do laundry.”
The home has a separate service staircase that runs from the basement to the third floor. Joseph removed the walls, reinforced the structure creating a completely open staircase from the basement to the third floor. He then duplicated the open railing and balusters to match those on the third floor.
In the meantime, he built custom moldings in the dining room replacing the unsalvageable moldings. The kitchen was a separate space from the breakfast room. They were small spaces, but he convinced us to remove the walls. He designed an open space but created the illusion of a separate breakfast room by adding custom built cabinetry with back to back glass doors. So basically, what we have are four beautiful display cabinets creating the illusion of a separate room. While the kitchen is not large Joseph's design allows for as many as 5 different preparation stations.
His attention to detail never stopped amazing us. When you work with Joseph everything is transparent. All costs are bid and passed through leaving us with the option to also retrieve bids on our own. Except for the tree expert and local brick layer all the contractors Joseph selected lived up to our expectations. We couldn't imagine working any other way that would ensure the quality and design thoughtfulness Joseph provided.
Our home has been restored to its original splendor and is on the National Registry of Historical Homes.
—Bernadette & Thomas S




