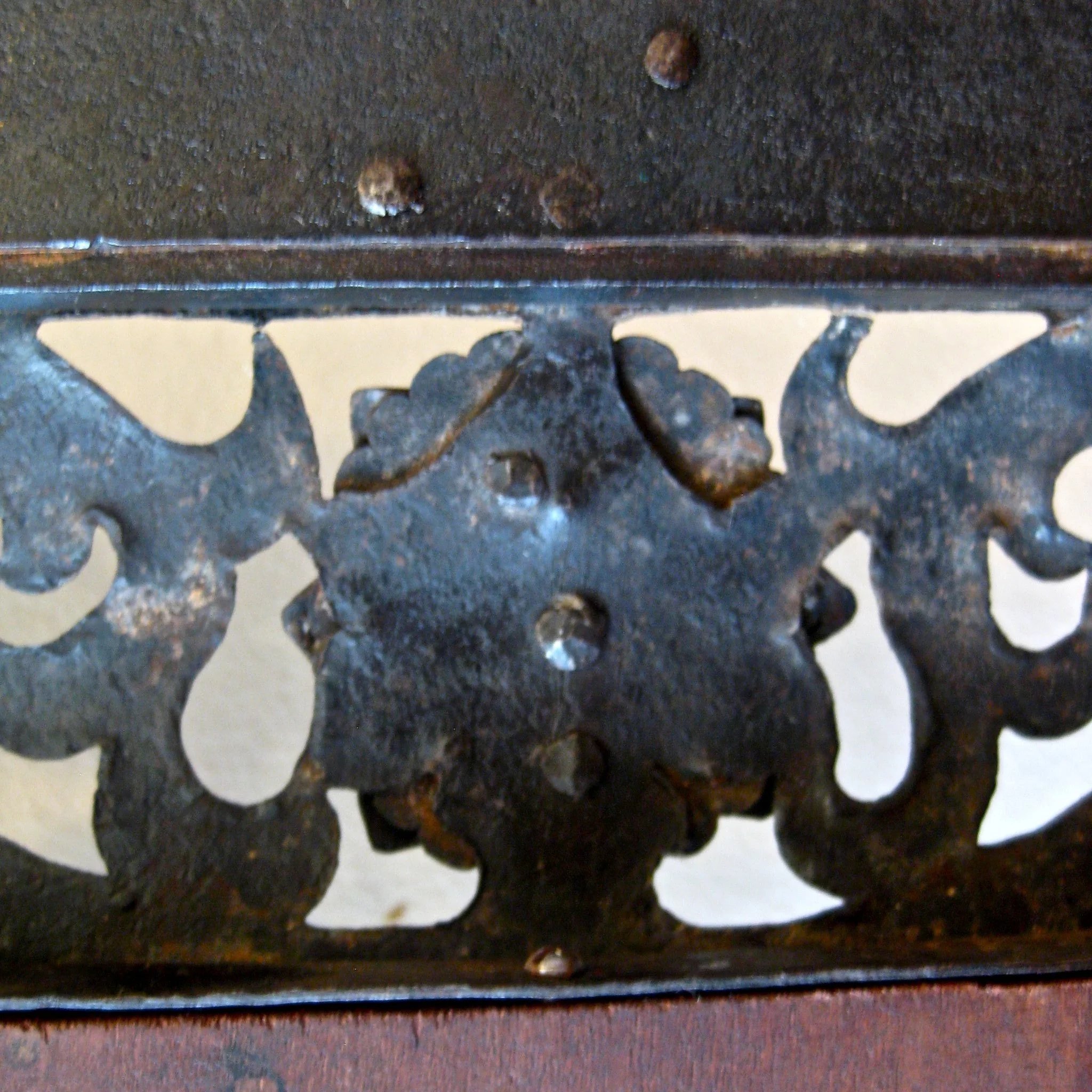F L A T I R O N C H I C A G O
Our proposal for the Flat Iron is to expand and repurpose it into a destination, a node that anchors the Bucktown neighborhood. It’s past has been to support artists through making available the second and third floors spaces for artist loft studios. Our plan will continue to support the artists through the addition to the building. The Artist Lofts will be located on floors 4 through 6 at the corner of Milwaukee Avenue and North Avenue. The lofts will have plenty of exposure to natural light since they will all have exposure to the outside. All three floors of the existing building will be used for commercial occupants varying from a café, restaurant, bar to an anchor tenant at the corner ground floor with the best exposure to the street. The anchor tenant can be multi-level. Other commercial occupants can vary from hair salon, barber shop, ice cream parlor to boutique merchants.
The two towers would house 88 apartments one third of which would be affordable to support the community and burgeoning artists. The towers would be at differing heights to allow light into the exterior terrace between the towers at the rooftop level of the original building. Each tower has it’s own private secured entry to either North Avenue or Milwaukee Avenue.
At the ground level we have carved through the building to create a European Galleria. It connects North Avenue to Milwaukee Avenue and ultimately Damen Avenue and the Brown Line Train Stop. The Galleria is a destination to congregate for a bite to eat, a coffee or a other beverages or just meet new friends. It is covered but open to the public via North Avenue and Milwaukee Avenue. The Galleria is a place for the community to engage on a daily basis.
View the plans that follow below. The proposal is rooted in diversity, equity and Inclusion. It increases density of people necessary for a sustainable community.


















